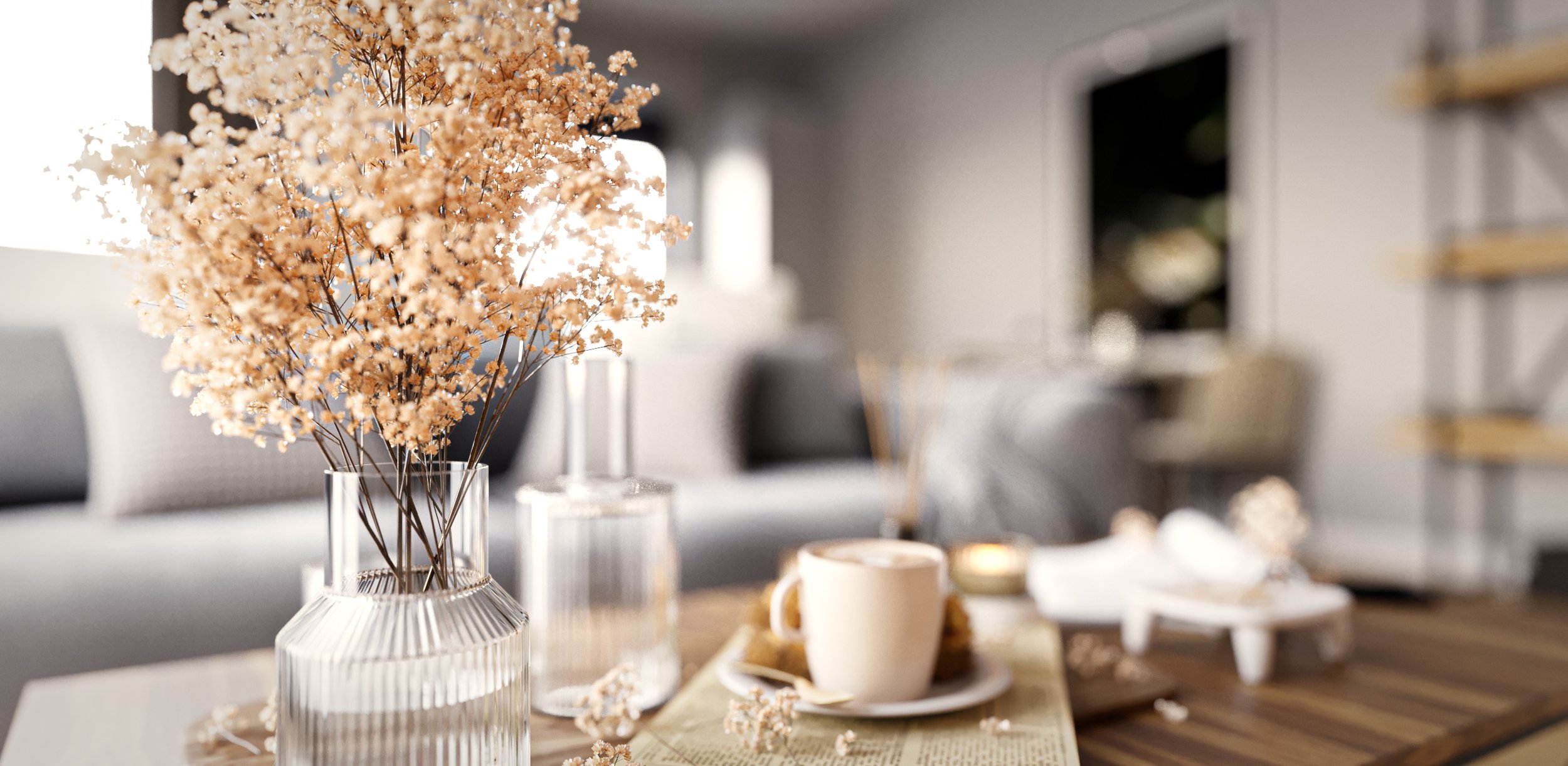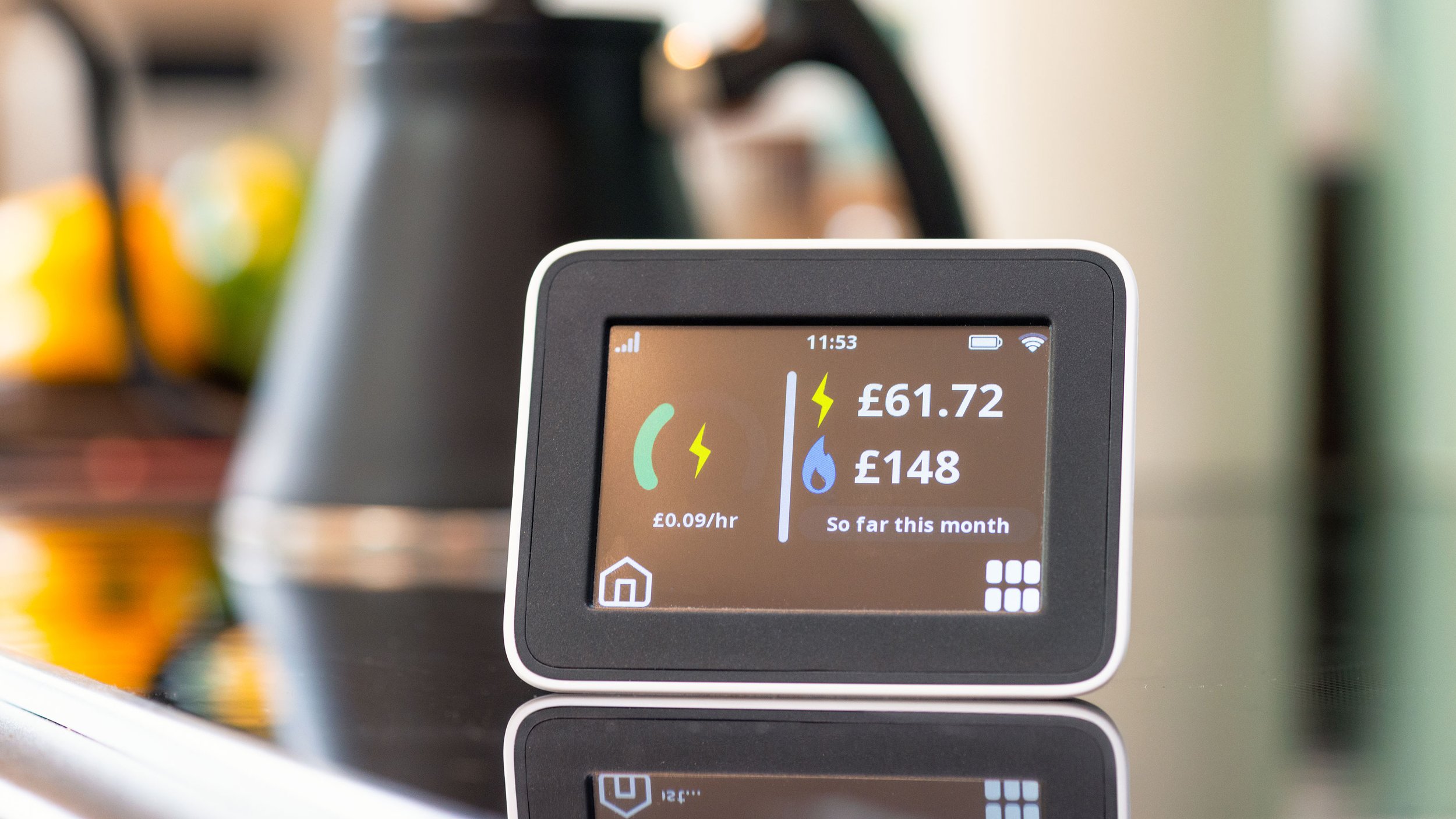
Take a look
Exceptional Luxury For You
Step into a home where luxury meets lifestyle. We have partnered with some of the very best suppliers to curate a specification you will love.
Modern Excellence
-

Green-Friendly Living
Every care and attention has been given to ensure Harbour View is a contributor to green living. From industry-leading energy efficiency to cycle storage, an urban wildflower meadow, bird boxes and newly planted trees.
-

Elite Suppliers
We have partnered with some of the very best suppliers to bring together a truly market-leading spec. From Porcelanosa kitchens & bathrooms to landscaping by award-winning Landscape Architects.
-

Modern Efficiency
The development strives to be as efficient as possible, using a combination of smart meters, stat-of-the-art boilers, high-performance UPVC windows, and solar photovoltaic panels on the roof to help reduce dependence on energy suppliers.
The Full Specification
Check out the full rundown of what is on offer at Harbour View.
-
Subject to timing, a choice of fully fitted kitchens by kitchen designer Porcelanosa are available to early purchasers, and, as standard, feature:
• Quality contemporary kitchens by Porcelanosa
• Induction hob & stainless steel oven • Integrated fridge / freezer, dishwasher & hood
• LED lighting below wall units • Stainless steel sink, drainer and feature chrome tap
• Glass splashback behind hob • Recessed LED lighting
• Private balcony to each flat with aluminium decking to upper floors
• Sky / Digital / Cable connection point
• Telephone point
-
• Built in double wardrobes with chrome hanging rail and top shelf
• Pendant light fittings to Bedrooms
• Sky / Digital / Cable connection point to Master Bedroom
• Telephone point in Master bedroom
-
Contemporary white ceramic sanitary ware by Porcelanosa
• Contemporary chrome filler taps
• Thermostatic chrome waterfall shower and hand-held mixer over bath
• Towel radiators in Bathroom & Ensuite
• Recessed LED lighting to Bathroom & Ensuite
• Electric shaver charging point in Ensuite
• Clear glass and chrome shower enclosure in Ensuite
• Thermostatic chrome shower
-
• Ladder style panelled doors throughout
• Chrome designer ironmongery
• Satin wood finish to skirtings and facings
• Large format, square edged wall and floor tiles in Bathrooms & En-suites by Porcelanosa
• Carpets in Bedrooms
• Luxury laminate flooring in all other living areas
• Glass handrails to upper balconies
• Veneered flat entrance doors to Secured by Design standard
-
• Smoke and carbon monoxide detectors as required
• Telephone master point in meter cupboard
• Recessed LED lighting to Hallway
• Audio door entry system with handset in hallway
• Electronic security alarm to all ground floor apartments
• Freestanding washer dryer in utility
• Penthouse flats include electrically controlled rooflights
-
• High performance UPVC windows
• Low energy lighting throughout
• The development will comply with the exacting Gold Hybrid building regulations standard which goes beyond the standard benchmark requirements
• All wash hand basin taps and showers will be fitted with flow limiters to reduce water consumption
• High performance combination boilers to all apartments with white thermostatically controlled radiators throughout
• Enhanced window sizes to maximise natural daylight
• Smart electric meters fitted as standard
• Solar photovoltaic panels will be installed on the roof to help reduce running costs of communal heating with connection to grid for sale of energy through feed in tariff
-
• Security dusk till dawn lighting to external areas
• Lift access to all floors
• High quality finishes to the common areas with floor tiles at entrance level and carpets to upper floor hallways, stairs and landings
• Secure, sheltered cycle storage
• Communal private gardens with hard and soft landscaping designed by Landscape Architects to complement the building’s architecture, including areas of wildflower and woodland meadow, extensive retained and new trees, beech and mixed species hedging as well as bird boxes, swift bricks and spring bulb planting
